Front Garden Design
A small front garden design in Woking, Surrey
Creating kerb appeal
An attractive, safe practical front entrance is essential to creating kerb appeal for any front garden. More people need extra parking, but this small front garden re-design demostrates that you don't need to sacrifice aesthetics for practical necessity - you can have both.
The garden design explained
This typical suburban front garden was a neglected parking area with tired planting despite the best efforts of the clients. The clients wanted easier access to their front parking area, a more elegant and safer front entrance to the front door, some simple planting and a screened area for their waste bins. I had previously designed the clients' rear garden using a series of sweeping curves, and I used this same design style in the front garden to help connect the front and rear garden design schemes.
Accommodating cars
The front gateway piers were widened so that a car could more easily drive in and reverse out of the driveway. The parking area curves around a simple planted border, so that the car can be parked away from the front door and allowing a second car to be parked in front of the garage.
The layout
The garden design includes a new front boundary wall, railings and piers. There is a new driveway and parking area are paved with grey resin-bound gravel and a safer, more attractive front entrance. A curved raised corner bed adds interest and prevents cars driving on the planting. The planting is a simple mixture of box balls and grasses that soften the hard landscaping and provide year-round colour and interest.
Before
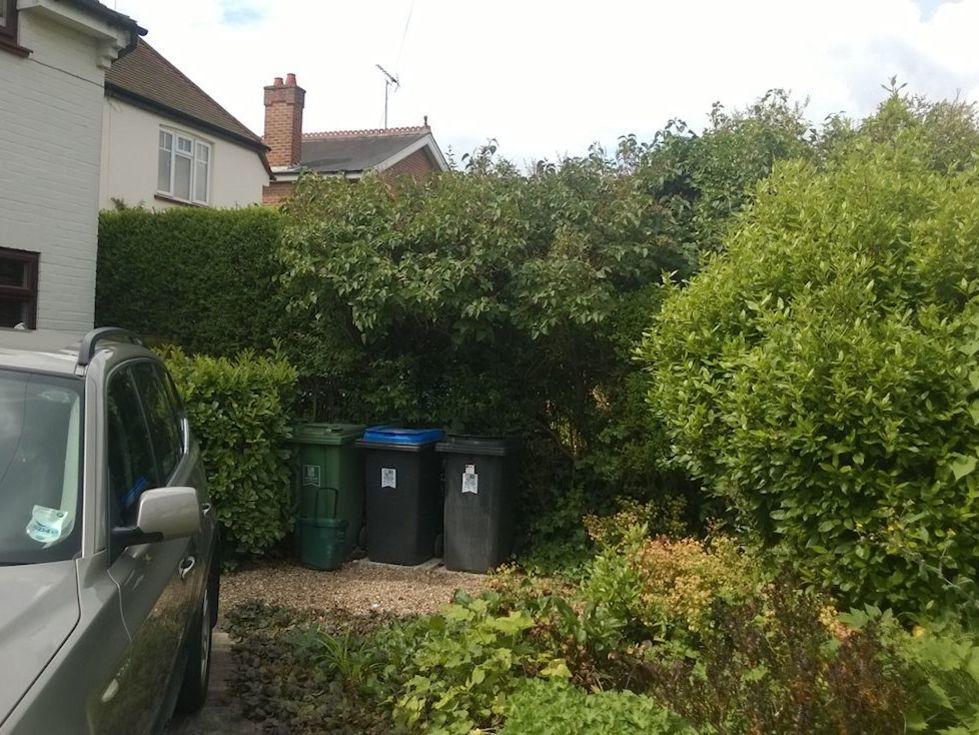
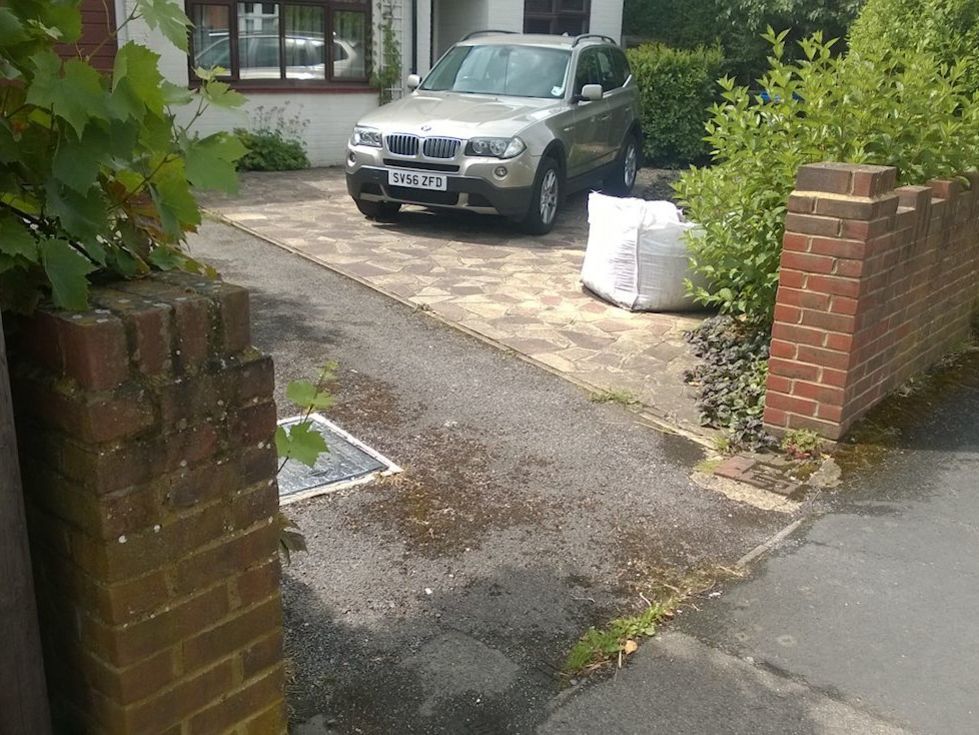
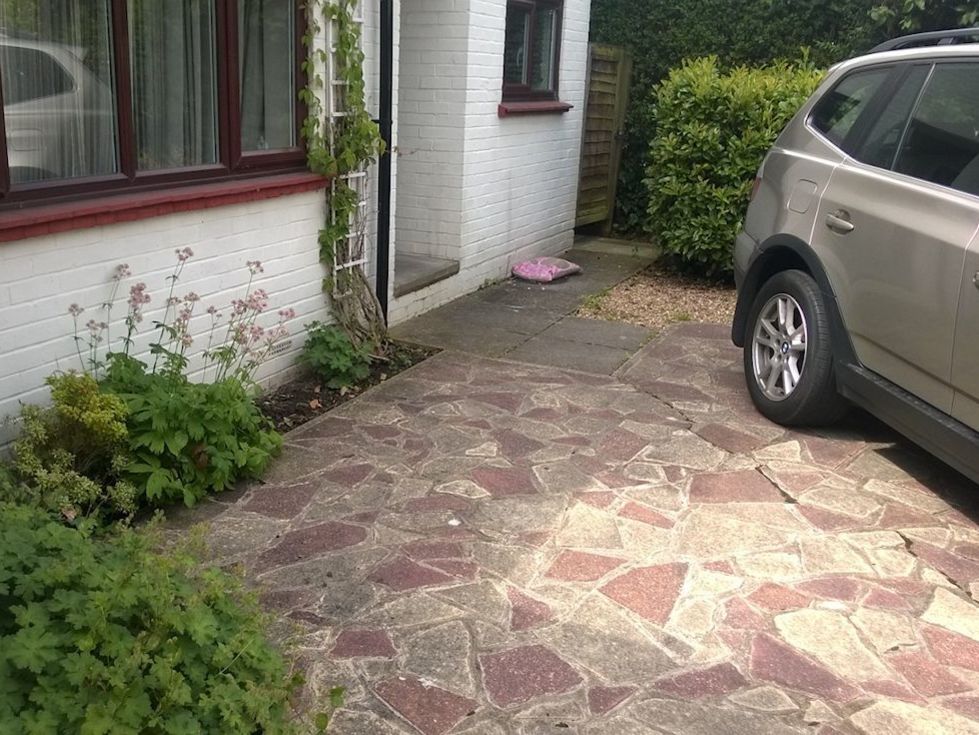
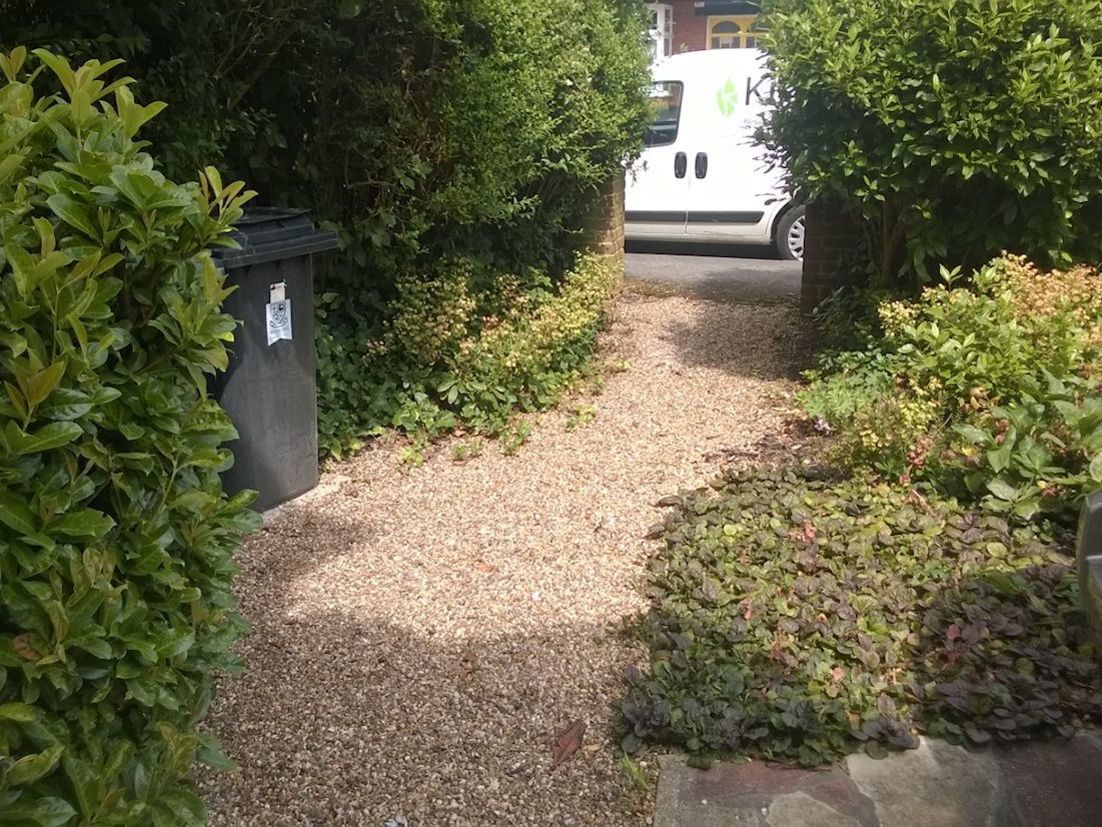
After
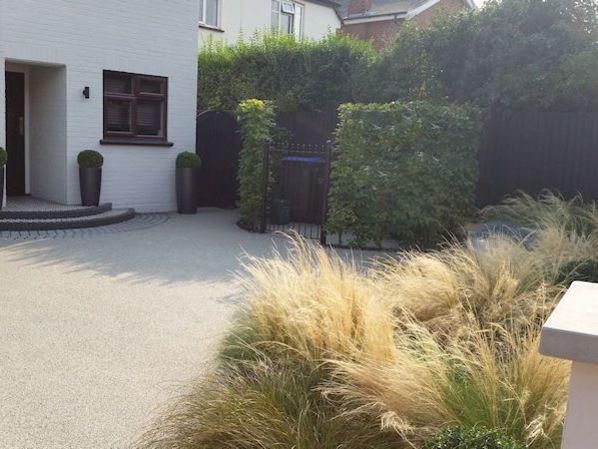
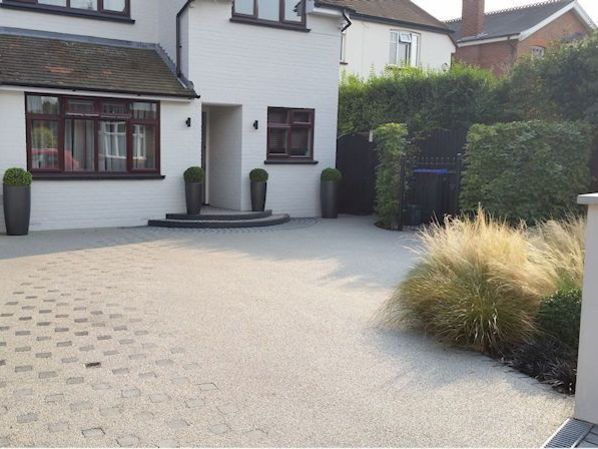
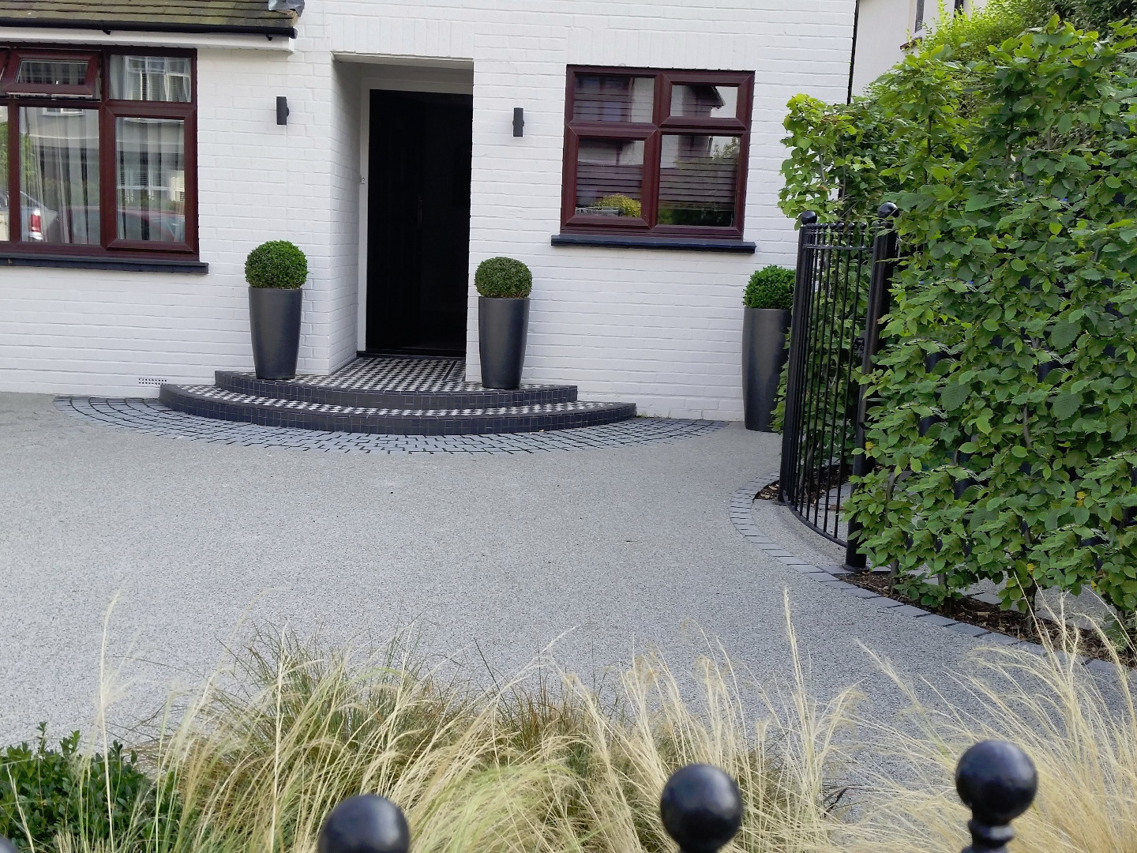
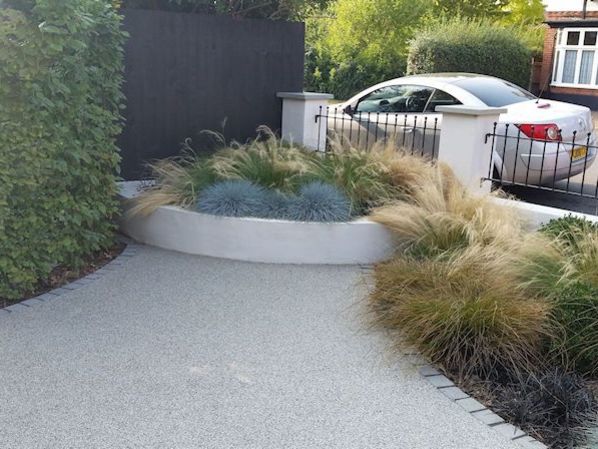
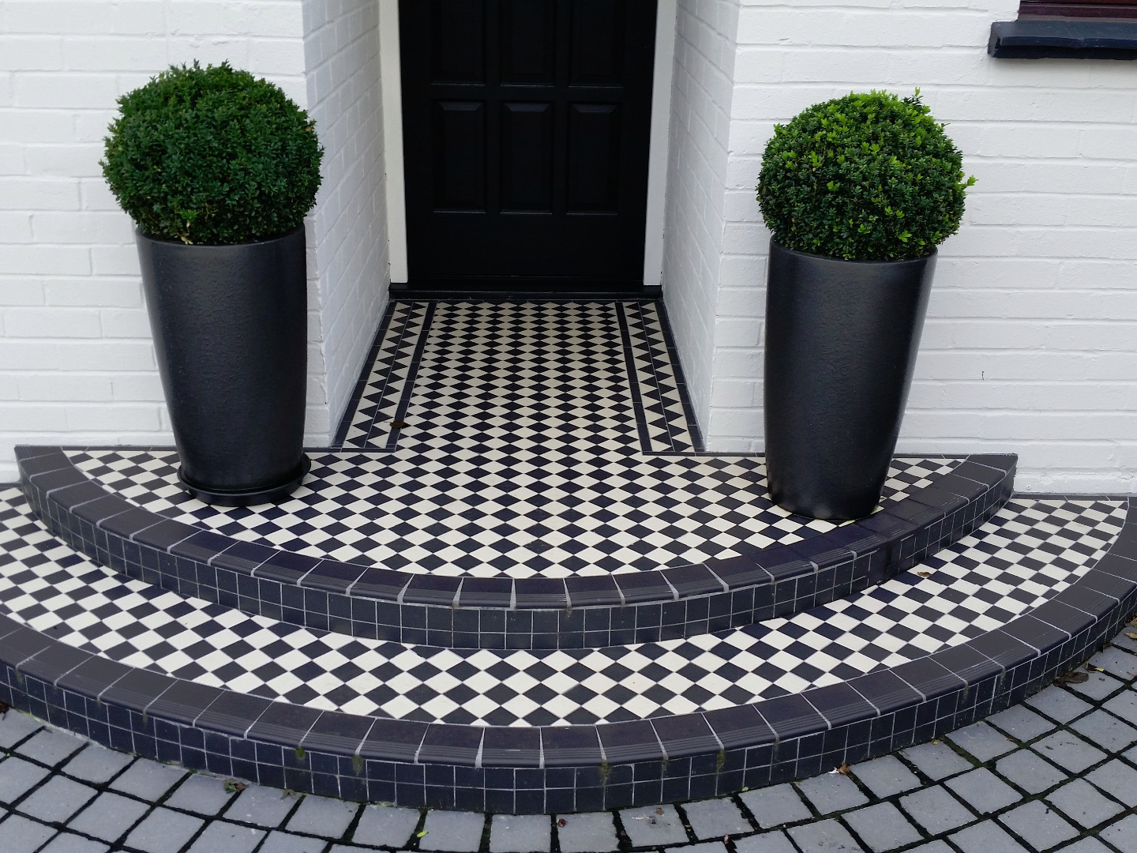
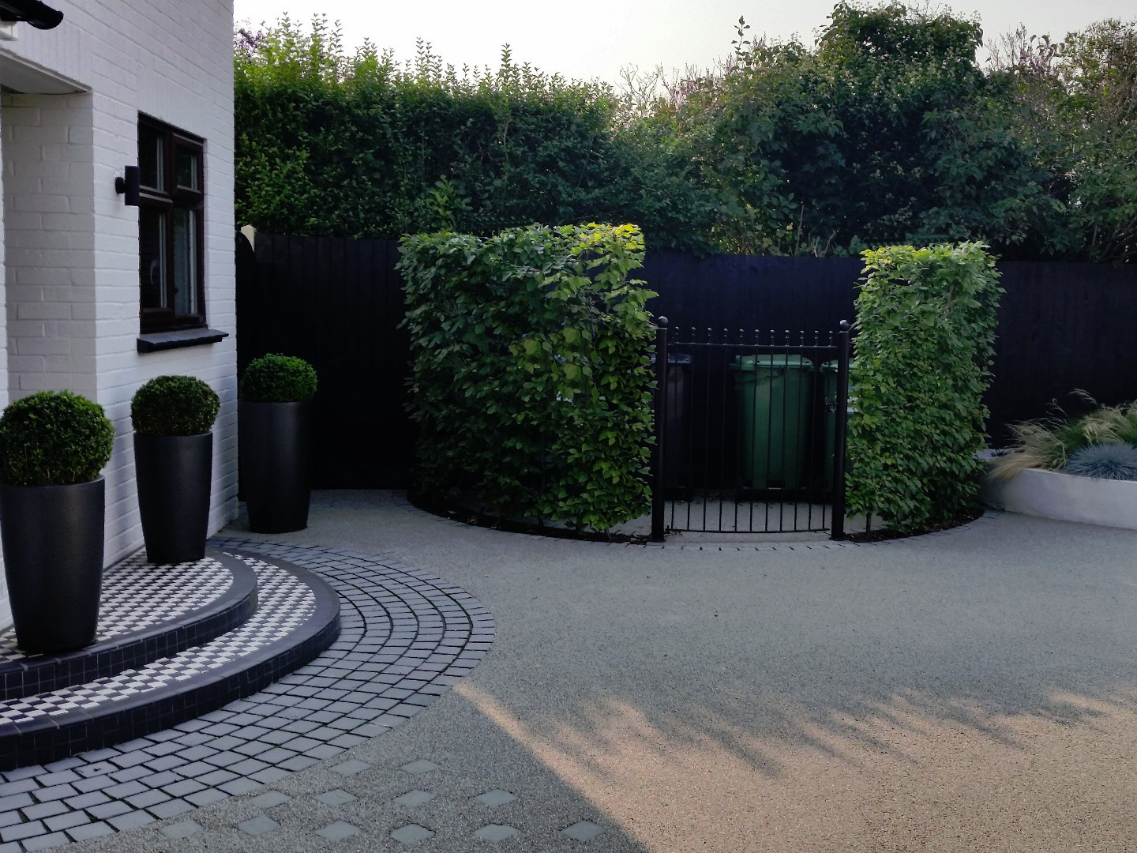
Symmetry
I designed the rear garden several years ago using a series of sweeping, interconnecting curves, so the front garden was designed in the same style in order to blend with the design of the rear garden. The curved shapes soften the overall appearance of the hard landscaping as well as providing a connection between the front and rear garden.
Parking
The narrow driveway entrance was widened to make it easier and safer to get in and out of the property. An extra parking space was created. The driveway and parking area are paved with grey resin-bound gravel. There is a curved band of black granite setts sunk into the resin driveway that create a path to the front door.
Screening the bins
The practical elements of any garden always need careful consideration. All households have wheely bins and in many cases there is no option except to put these at the front of the house. They are ugly and wherever possible need to hidden. The garden design included a bin enclosure screened with curved Hornbeam hedges. A bespoke curved iron gate that matches the iron railings provides access to the bin storage area.
Front entrance
The existing porch was dark and uninviting and the and front door could only be accessed by a very steep step. The garden design created a new, safer and more inviting front entrance by building a set of curved steps to the front porch. The steps and porch are paved with black and white Vicorian tiles in a simple diamond checkerboard pattern. Downlights were added on either side of the porch to give a warm, inviting glow a night as well as providing safe access lighting.


