Contemporary Garden Design
Contemporary garden design in Bracknell, Berkshire
Making a private space
This contemporary garden in Bracknell, Berkshire demonstrates what can be achieved in an ordinary suburban garden with imagination, creativity and careful planning. The main challenge was overcoming the privacy issues - the house is hemmed in by other properties and the garden is therefore overlooked on all sides.
The wow factor
The clients brief was for a garden with a real ‘wow’ factor that they could use for entertaining as well as relaxing in privacy. They wanted a contemporary style garden and a main part of the brief was a statement water feature. Another key requirement was for a private seating area in the rear corner of the garden that catches the evening sun.
Making garden rooms
The space has been divided into four distinct ‘rooms’. There is a large dining terrace under an existing glass canopy, a lawn, a paved courtyard and a sunken seating area.
The layout
The lawn is flanked by raised borders with rendered blockwork walls and black Limestone coping. The courtyard in the bottom right-hand corner of the garden is screened by a feature wall 1.8m high with blue slate stacked stone cladding and a window that allows a glimpse of the planting. This courtyard area is further screened by mature pleached Hornbeams along the fence line.
Before
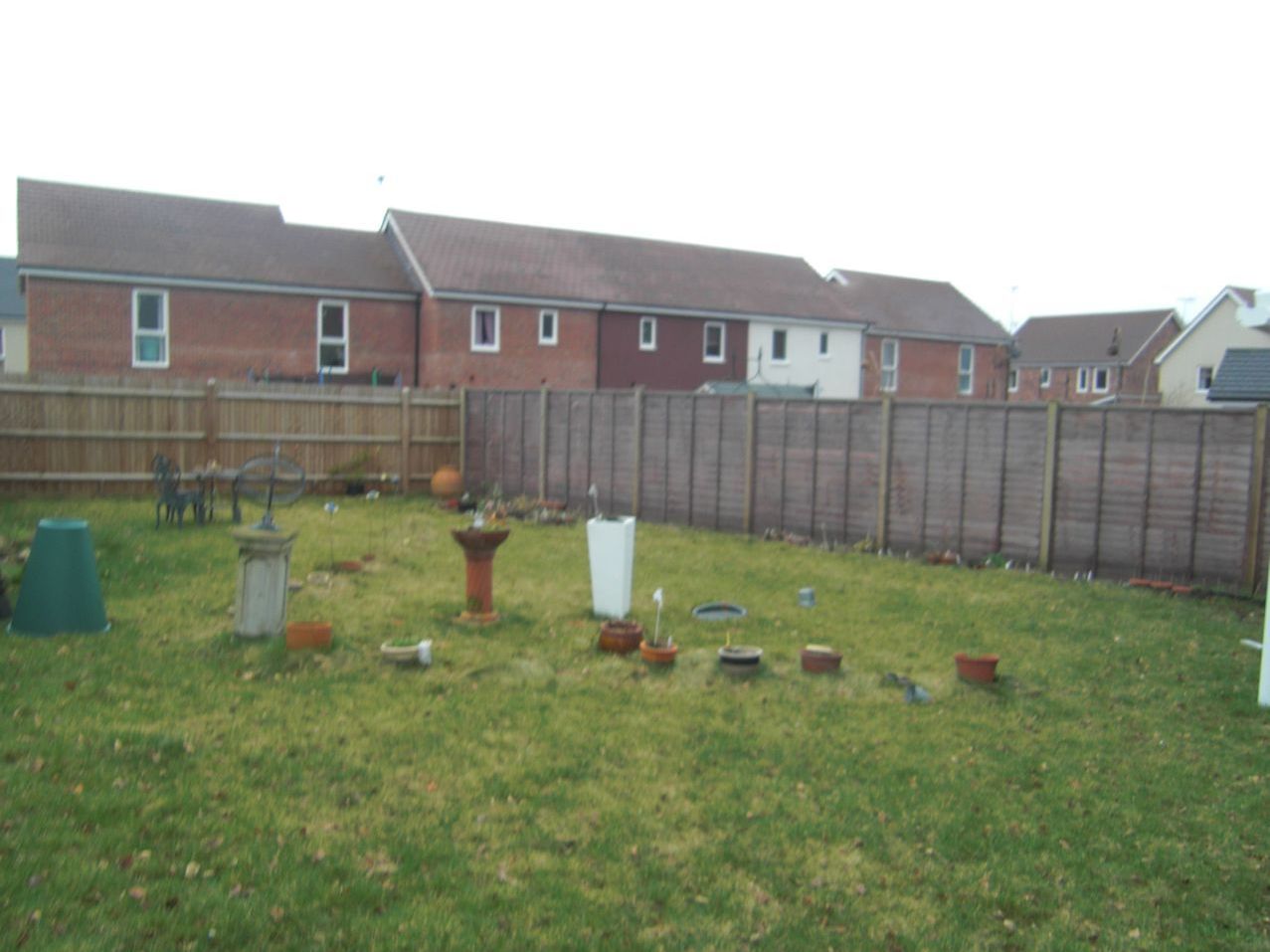
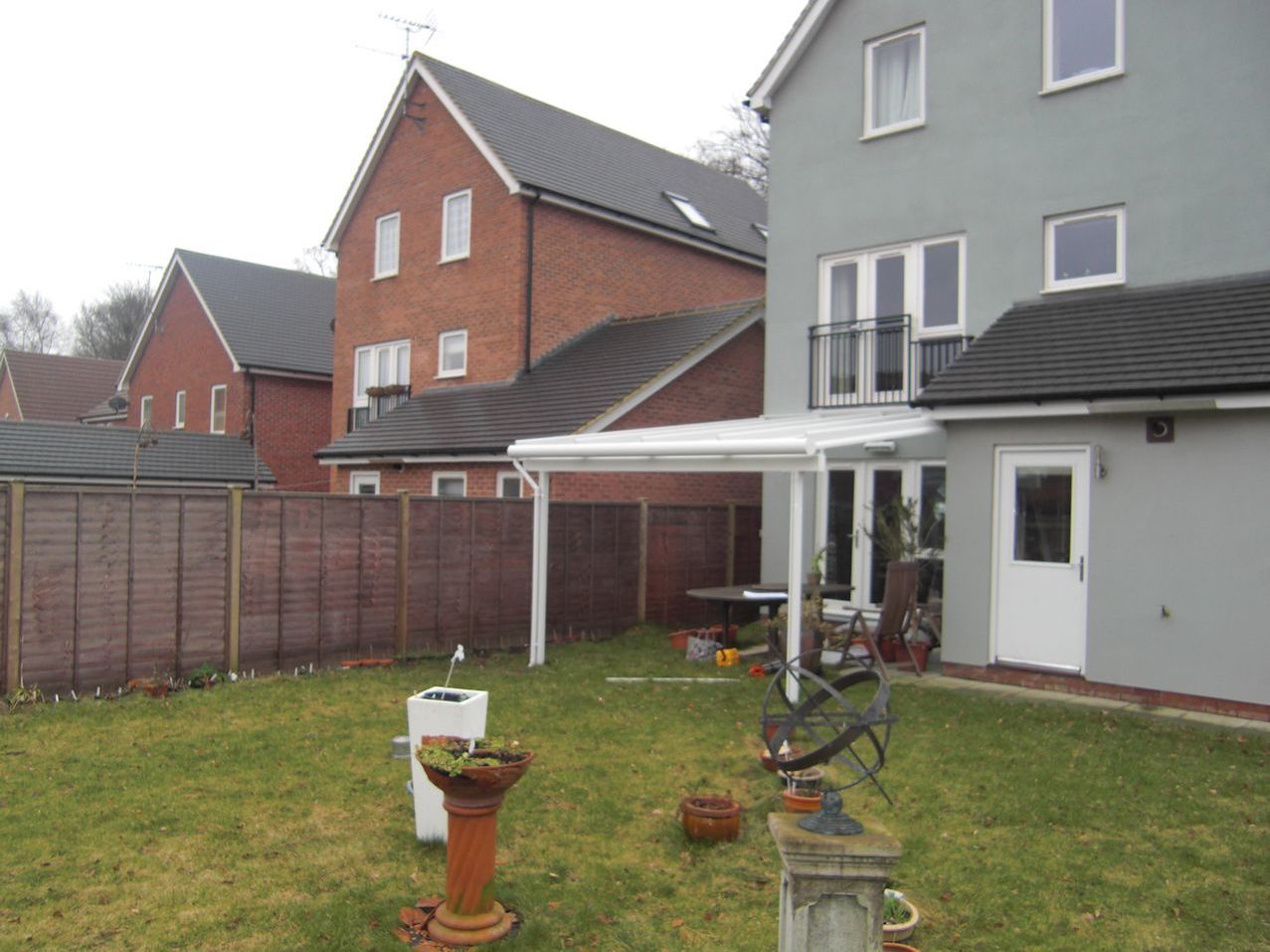

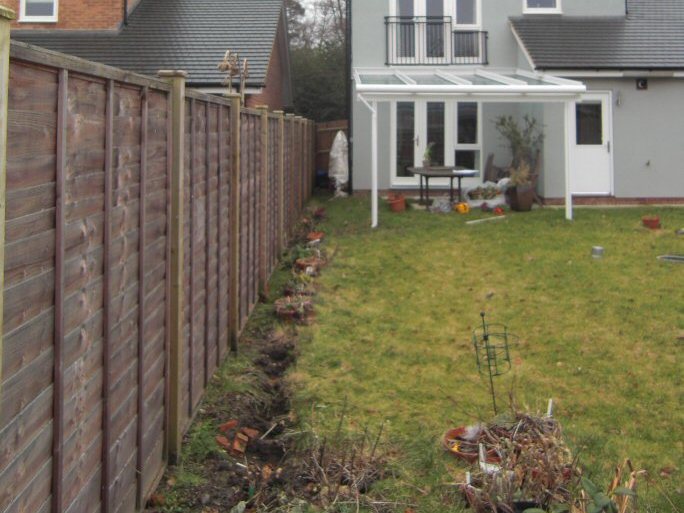
After
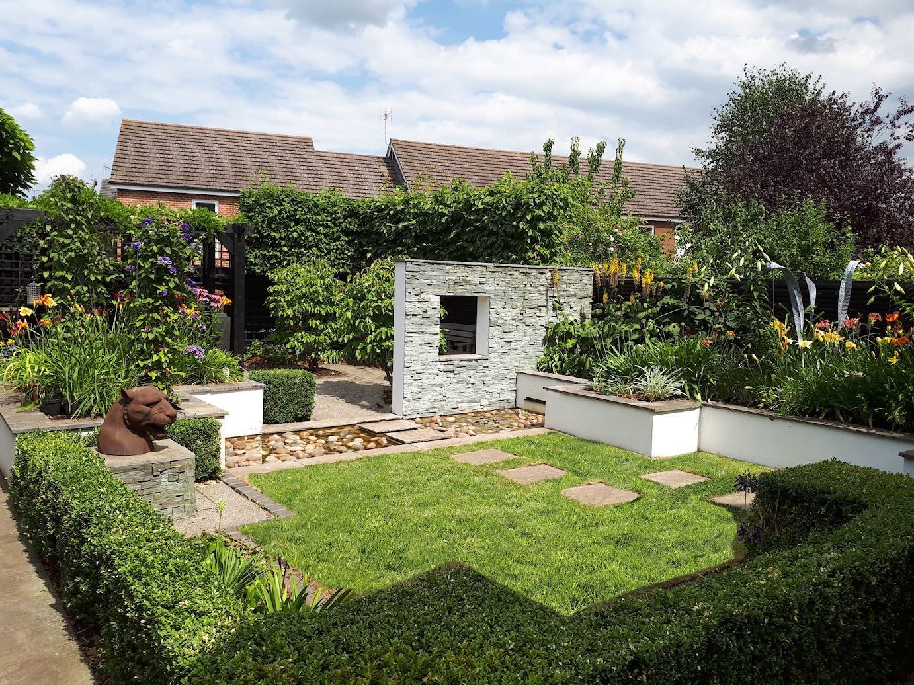
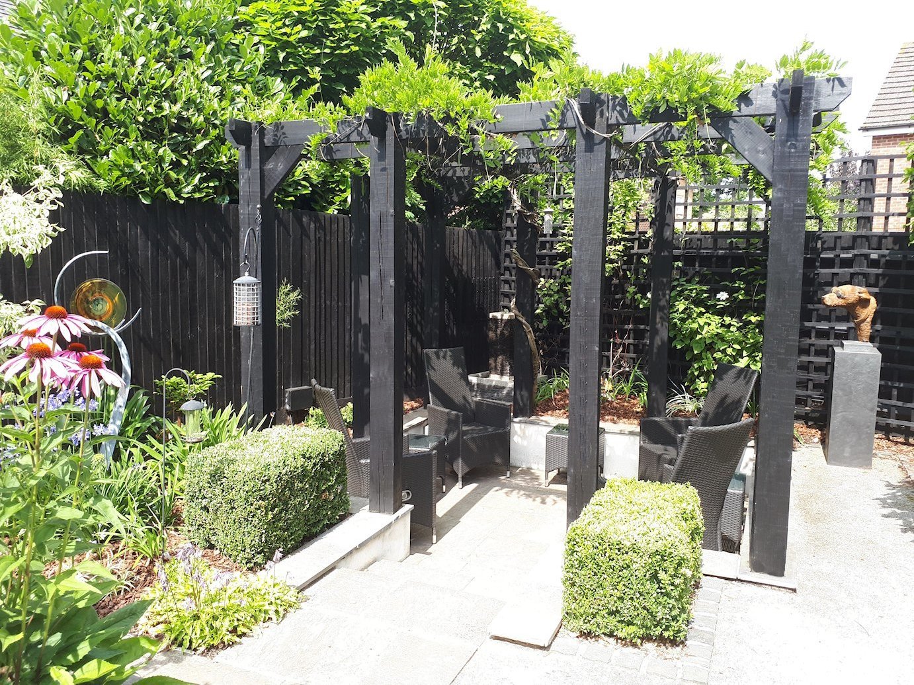
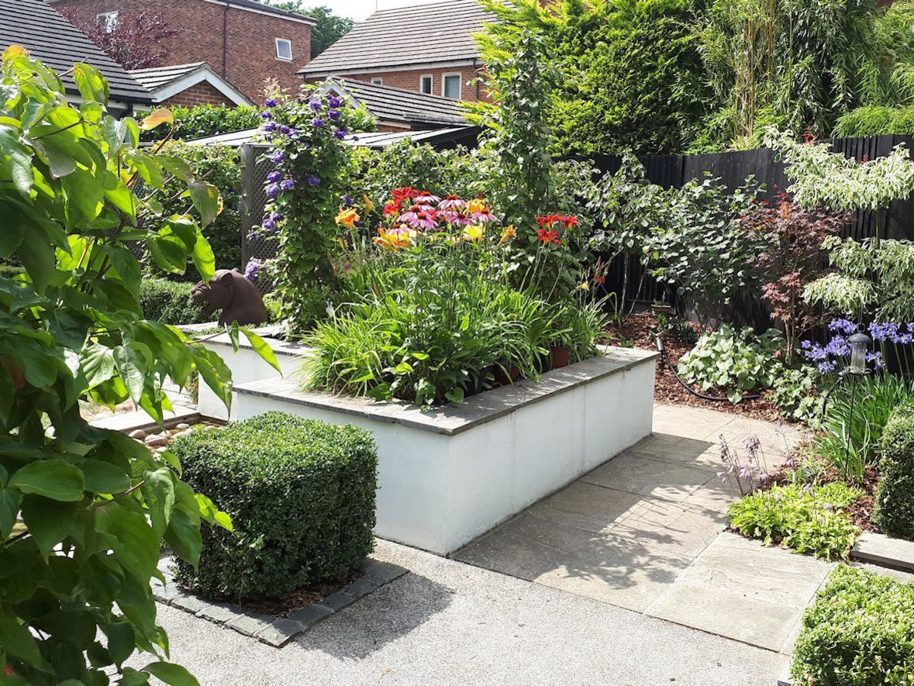
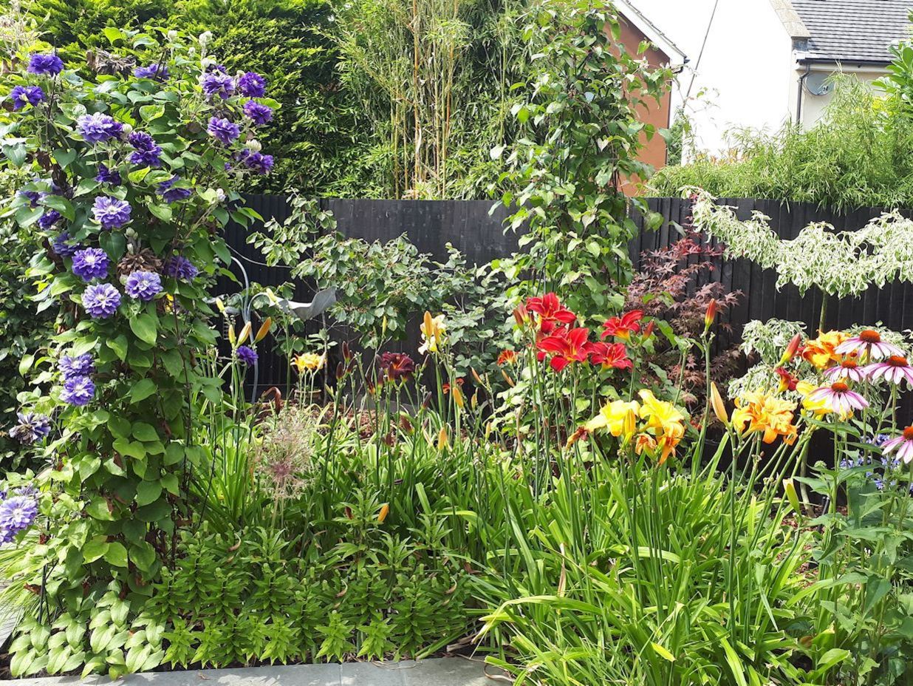
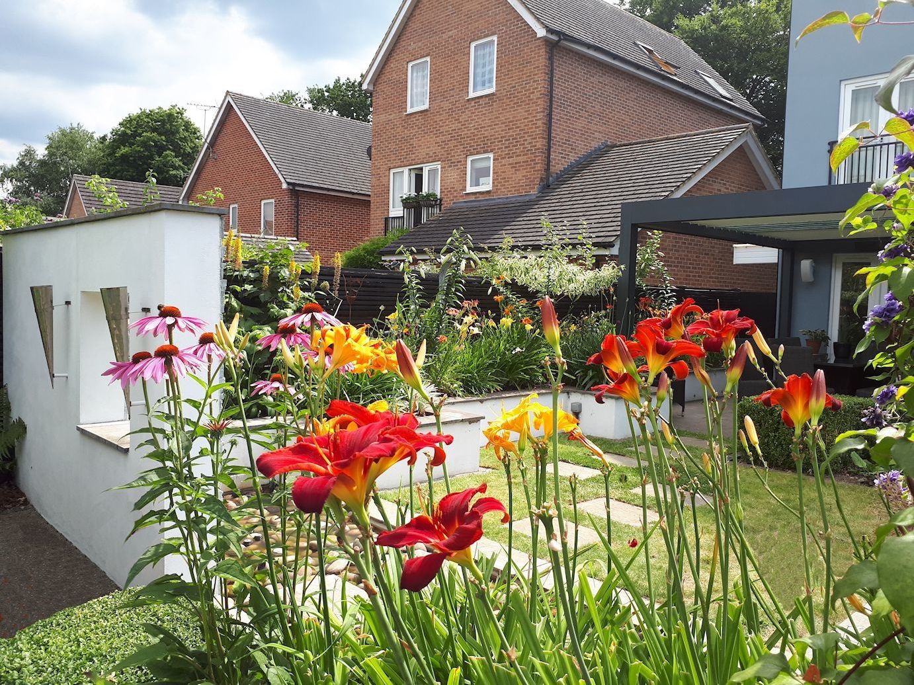
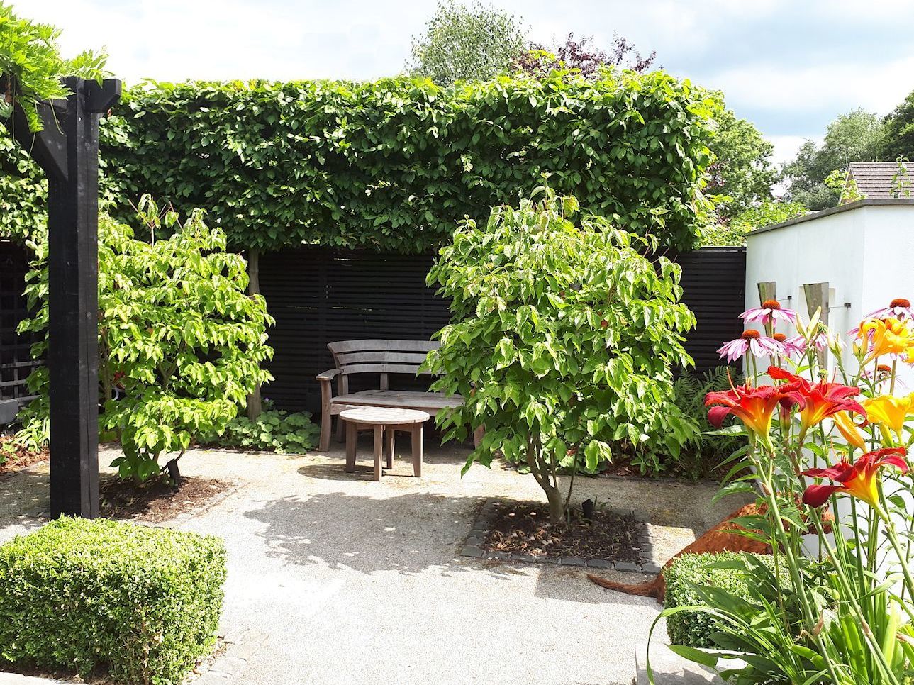
Water feature
A water feature the full width of the lawn flows like a stream over a cobbled bed. There are stepping stones across this virtual stream bed that allow access to the courtyard area and sunken seating area beyond.
Seating
The sunken seating area in the bottom left-hand corner of the garden fulfils the part of the brief requiring a private space to sit and enjoy the evening sunshine. As this space can also become very hot it is screened by a chunky pergola covered with a selection of scented climbers.
Sculptures
Another key part of the brief was to provide several places to display the clients’ growing sculpture collection. A plinth was constructed specifically to house a dramatic Coreten steel Puma head which is one of the focal points of the garden. Other areas were designated at focal points in the garden and the clients are gradually filling these with eclectic pieces that they collect on their travels.
Hidden elements
The clients also requested a large shed and a place to store their wheelie bins out of site - quite a feat in such a small space. The shed and bin area are convenient to the kitchen and hidden behind alternate blocks of Hornbeam hedging and privacy trellis panels. This helps an otherwise unsightly element of the garden blend elegantly into the overall garden scheme.


