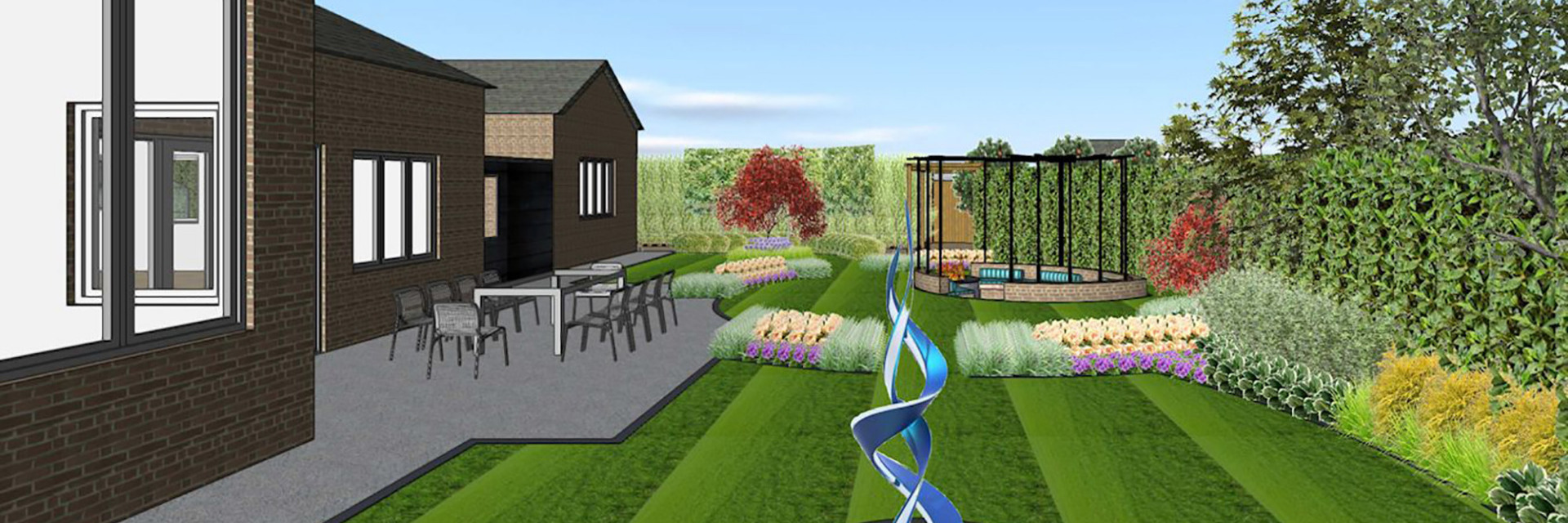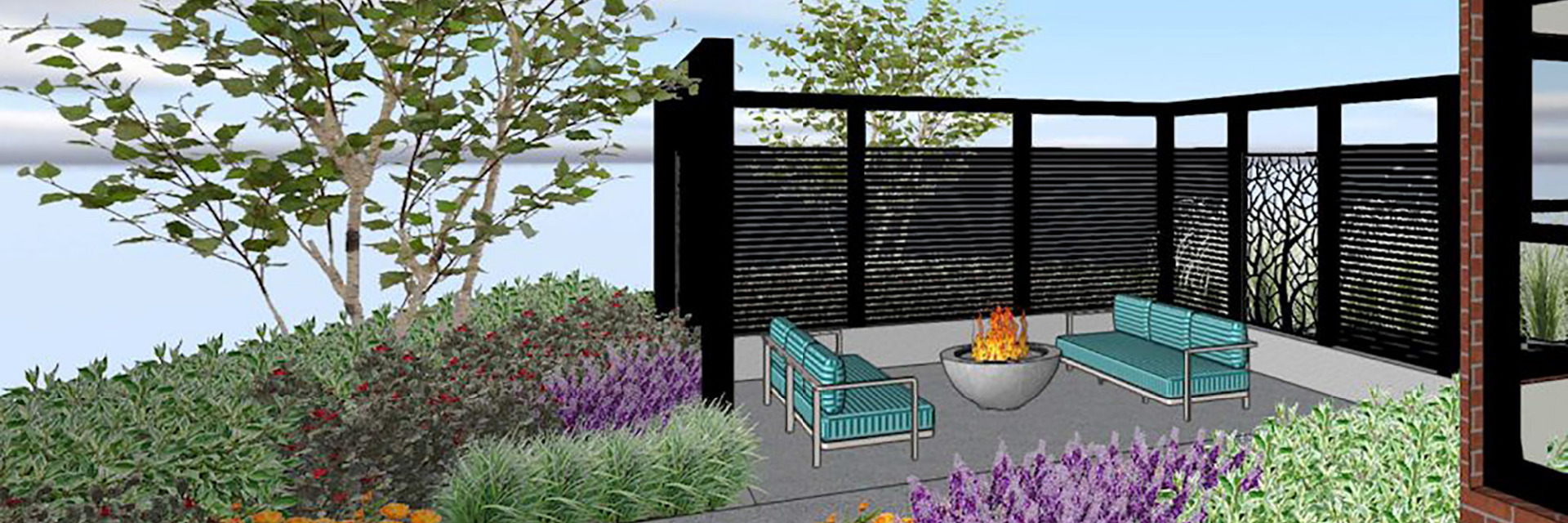How I Work
The success of the garden design process depends on-going dialogue between designer, client and contractor, starting with establishing the requirements for the new garden. I consult extensively with my clients before creating the design and at all times throughout the design and construction of the new garden.
The Garden Design Process

Phase 1 Establish requirements
Initial consultation
A meeting during which requirements for the new garden and possible design solutions are discussed. Note are made of the customer's requirements, likes and dislikes, and budget. Initial thoughts and design ideas are discussed, services and fee structure are outlined.
Fee quotation
A fixed fee quotation is submitted for the concept design phase of the garden design project along with estimated costs for additional plans and services to complete the garden design process.
Contract
When the client has accepted the fee quotation, a contract is drawn up and emailed to the client for their approval. This document is a statement of requirements, the services to be provide and the fees for each deliverable. The client can amend the requirements section of this contract letter until they are happy that it is a true reflection of their requirements. This contract letter will be signed by the designer and client.

Phase 2 Concept Design
Site Survey
The house and existing garden are measured accurately. The survey includes measuring precisely the house and everything in the garden and surveying level changes. The survey information is used to create a scale drawing of the existing garden that will form the basis of the new garden design. If the client already has a professionally prepared site survey with levels shown this can be used.
Site Analysis
Examining prevailing conditions unique to each site. Taking account of elements inside and outside the garden boundaries that will affect the new garden design. Noting such things as poorly drained areas, whether the garden is exposed to high winds, elements outside the garden boundaries; such as large trees, unsightly buildings, or beautiful views, that might influence the new garden design. Soil samples are taken for analysis.
Creation of Master Plan
This plan is a scale drawing of the proposed garden, showing the location of hard landscaping, buildings and structures, and planting, but with no specific plant details. This part of the garden design process can be lengthy as it involves creating a solution that is not only attractive, but also fits the specific conditions of the site and fulfills the requirements. The master plan will be presented at A1 size, in colour.
Creation of CAD Model & 3-D Views
Most people find it extremely hard to visualise exactly how the finished garden will look from a 2-D plan. The creation of a 3-D virtual model of the garden allows multiple views of the garden to be prepared. The model shows exactly how the garden will look and feel once it is constructed. Colour stills from the 3-D model will be presented at either A3 or A4 size. These realistic visuals ensure that clients are happy with the proposed design before they commit to investing money in its construction.
Creation of 3-D virtual garden tour
A virtual tour of the garden can be created. This is another way to experience exactly how the garden will look and feel once it is complete.
Presentation of concepts (Master Plan)
Garden designer presents plans and visuals to client for their approval. This phase is often iterative. Once initial concept plans and visuals have been presented, garden designer will make any changes required to the plans and then they are re-presented. During the meeting materials and finishes are discussed and agreed.

Phase 3 Detailed Design
This phase of the garden design process consists of the production of further technical plans and documents required to construct the garden. The purpose of most of the plans in this phase of the garden design process is to minimise margin for error during construction thereby avoiding costly mistakes and speeding up construction by making the contractors' job easier. This phase includes some or all of the following:
Construction plan
A scale drawing of the proposed new garden with detailed information about how the garden is to be constructed. This plan contains sections and elevations to explain level changes and retaining walls. The plan will show technical details relating to how retaining walls and steps are to be constructed, how paving is to be laid, how fences and pergolas are to be erected, and any other details necessary to ensure the garden is constructed correctly.
Written specification of works and quantities
Written construction details for each garden element, material specifications and quantities of materials for each garden element.
Setting out plan
A scale drawing of the proposed new garden with additional information to help contractors set out the site accurately. This plan will show start and finished levels for all walls, steps and paved areas. The plan will also show angular dimensions, lengths of all garden elements, distances between key parts of the garden and the house walls, triangulation points and measurements.
Planting plan
A scale drawing of the new planting giving names and locations of all plants proposed. A quotation for supplying and planting plants will also be supplied.
Lighting plan
A scale drawing of all lighting proposed for the new garden showing locations and names of luminaires. This plan will be accompanied by a written schedule which gives the following details for each luminaire lamp wattage and beam angle, exact position and purpose. The plan and schedule are to be given to the electrician to allow him to provide quotations and install the lighting scheme, as designed.

Phase 4 - Obtain Quotations for Construction
This phase consists of the following activities:-
Site meetings with garden designer, client and landscape contractors to present the plans and discuss the work required in detail.
Landscapers provide quotations for carrying out the construction work.
Design is revised if costs exceed available budget.
Client appoints their preferred landscape contractor.


Phase 5 Garden Construction
This is where the client's chosen landscape contractor builds the garden using the garden design plans and schedules. The best outcome is always achieved when contractor, garden designer and client are working together.
The contractors construct the garden from the plans and specification.
Garden designer attends site during setting out, to ensure the garden is correctly set out to avoid costly mistakes.
Weekly site meetings with garden designer, clients and contractors to address issues and answer questions.
Garden designer attends ad-hoc site meetings at any time during the construction process to answer questions and address problems that need immediate attention.
For larger gardens a project plan will be supplied showing the various activities and timescales for the project. This plan will be adjusted as the project progresses to give accurate information on project completion dates.

Phase 6 Planting
Once the new garden has been constructed and the planted areas have been prepared, the garden designer will organise and supervise the planting.
Borders are prepared, plants are delivered and planted.
Plants are set out in accordance with the planting plan.
Plants are planted by experienced gardeners supplied by the designer or contractor.


Phase 7 Finishing
Anything else required to complete the garden is sourced and supplied during this phase, including the following:-
Planters
Sculptures
Garden furniture

Phase 8 After completion
A garden is a living space, exposed to extreme weather conditions and not always predictable. Things may go wrong after completion, and planting in particular always needs adjusting and maintaining. Here are some of the activities that comprise this phase of the garden design process.
Tidying up the site
Part of the customer's contract with the landscaper will include leaving the site tidy, removing all equipment, and repairing any damage.
Follow-up visits
The designer will arrange follow up site visits with the customer. During these visits the customer can discuss any problems with the designer, including those with planting, and the designer will suggest ways in which problems can be rectified.
Rectifying problems
Part of the customer's contract with the landscaper will include rectifying problems for a set period of time after the completion of the build.


