Sloping Family Garden Design
A sloping garden design in Esher, Surrey
Creating space for everyone
This sloping family garden design in Esher, Surrey was for a couple and their two young daughers. The adults wanted a large space where they could relax, eat outside and entertain. They also wanted to make sure there was a large lawn area for their daughters to play and have their friends over for parties and outdoor games. It was important that the planting softened the boundaries and added interest to the garden without taking too much space away from the lawn, or requiring a great deal of maintenance.
The garden design explained
The clients wanted a garden where their children could play and have room to set up a marquee for birthday parties. They also asked for a large dining and entertaining terrace where adults could enjoy the garden. A garden room was required to make use of a dark, awkward corner of the garden with storage and compost area to the rear. Another requirement was for a sculpture on the main terrace that could be seen from the conservatory. The clients also asked for a water feature that could be seen from inside the house as well as from the new terrace. A garden room was required to make use of a dark, awkward corner of the garden with storage and compost area to the rear.
Working with the levels
Although the level change in the garden was very gentle, the garden design still needed to provide flat areas that could be used for a large terrace and a level lawn that would function better as a children's play area and a place for hosting outdoor parties. The levels were used creatively to give gentle, safe access to the upper and lower areas of the garden. Having two lower walls rather than one large wall retaining the upper terrace is not only safer, but blends the hard and soft landscaping to create a softer overall effect.
The layout
The new entertaining and dining terrace which was the main part of the brief is supported by two curved retaining walls. The lower retaining wall incorporates a path that links either end of the terrace and also a planter that helps to soften the terrace and retaining walls into the garden. The path also functions as informal seating - perfect for parties. The terrace now has plenty of room for outdoor sofas, a gas firepit and a large dining table. There is a waterfall water feature that cascades down from a dramatic steel sculpture on the upper terrace, down through three pools adjacent to the curved steps down into the main garden from the terrace.
Before

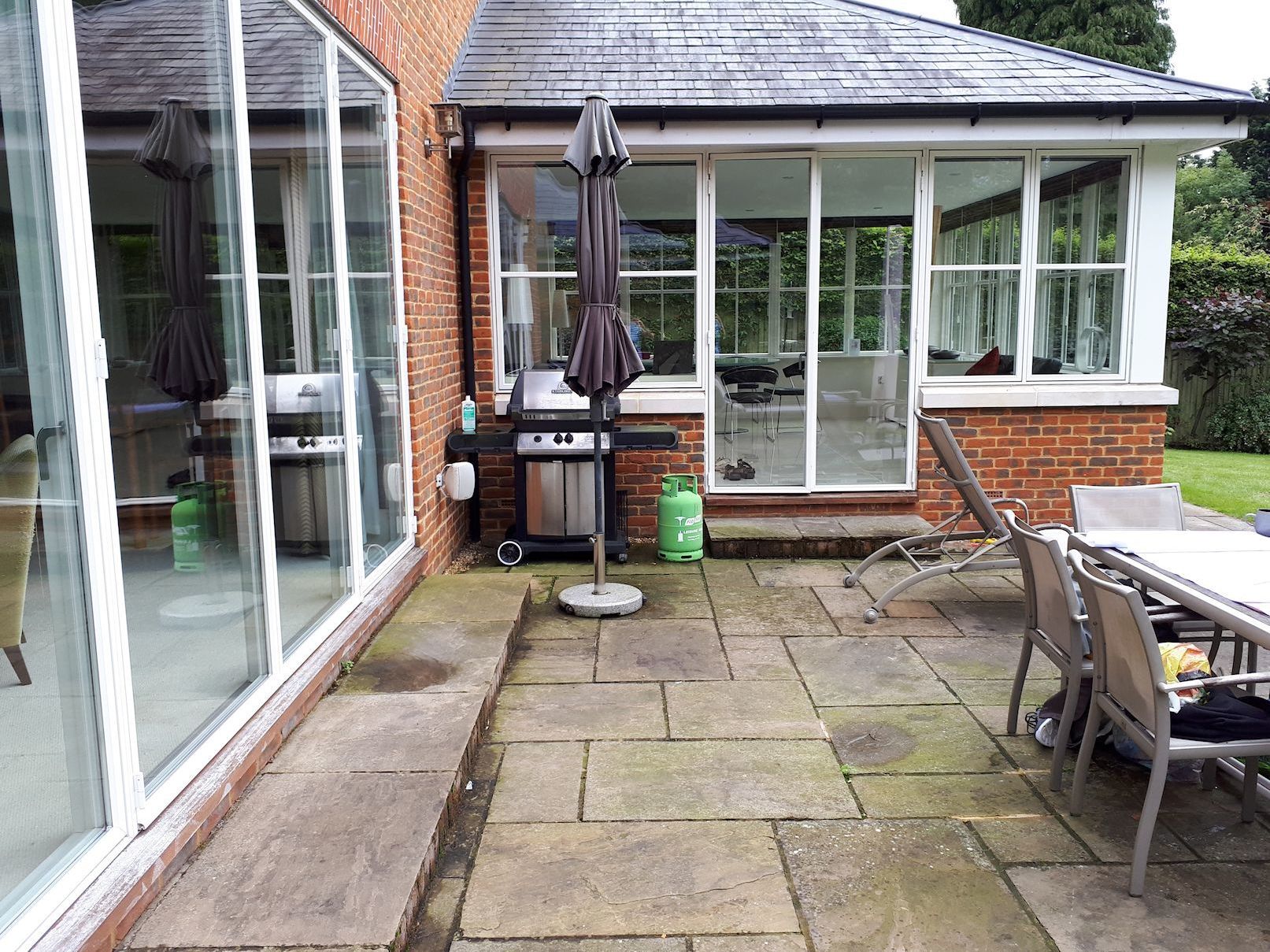
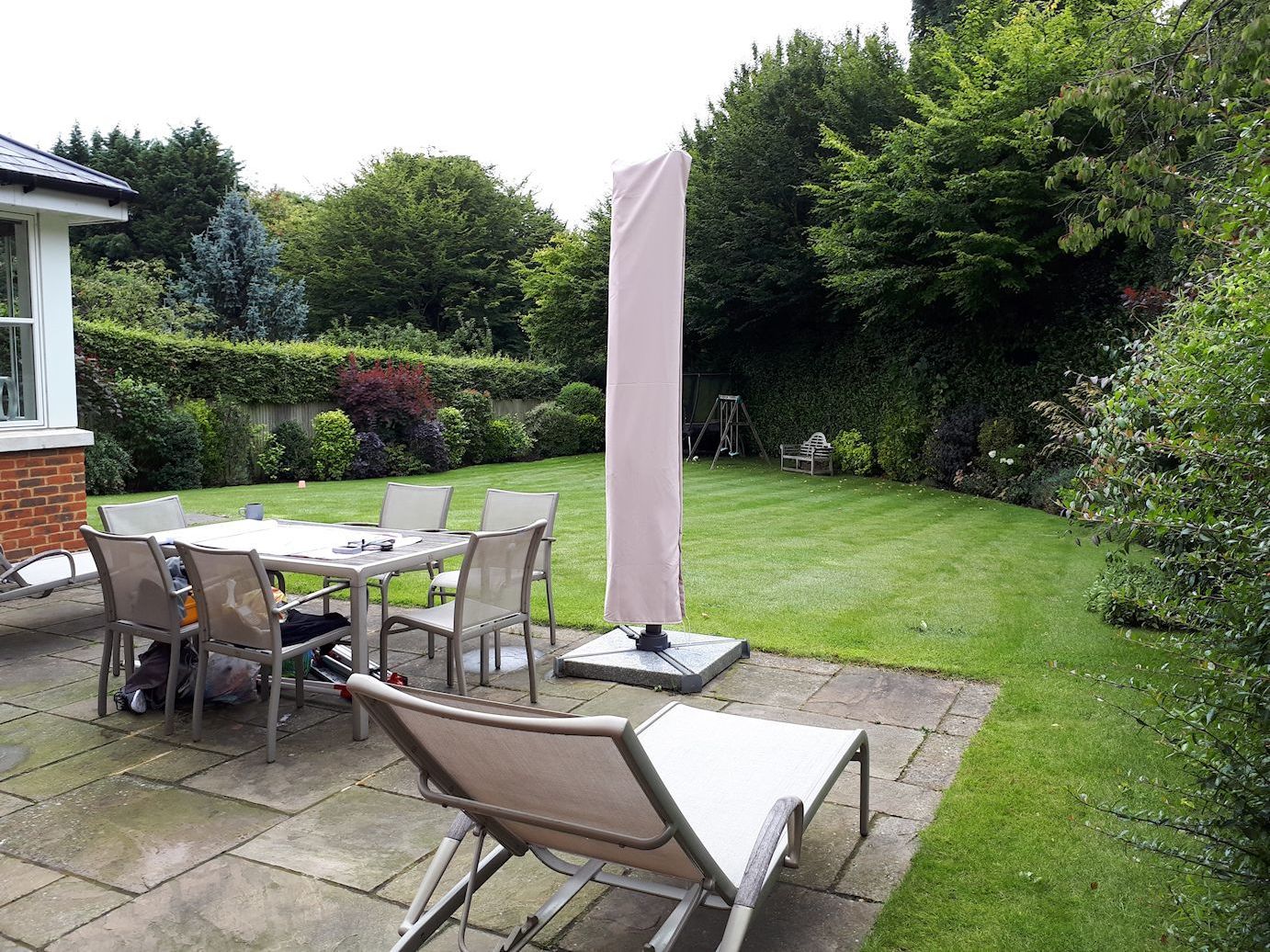
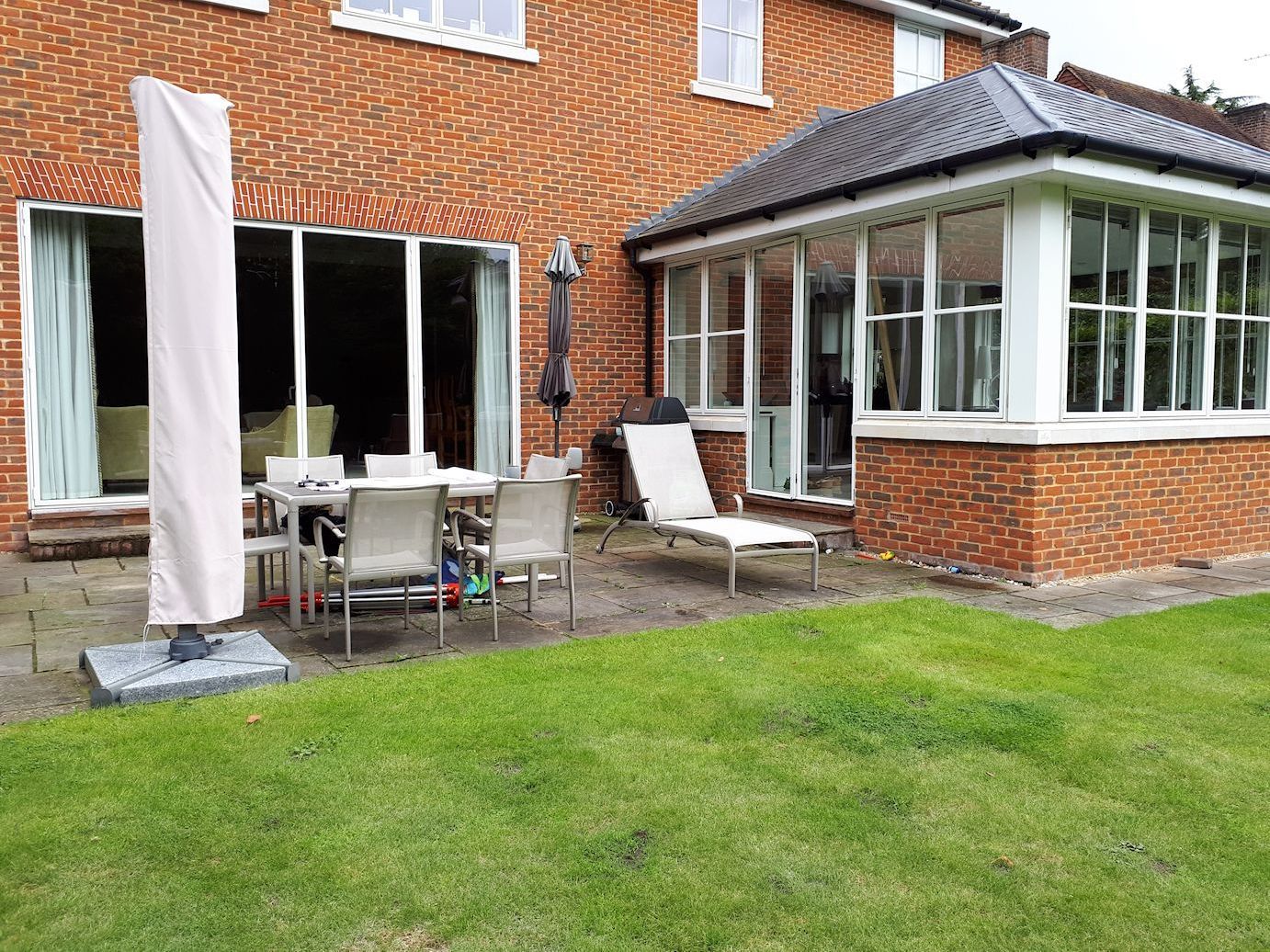
After
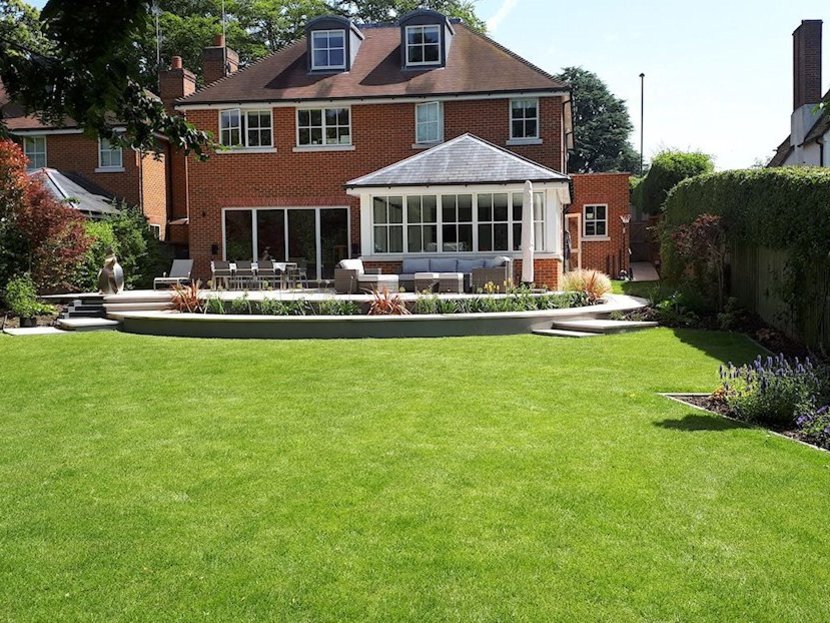
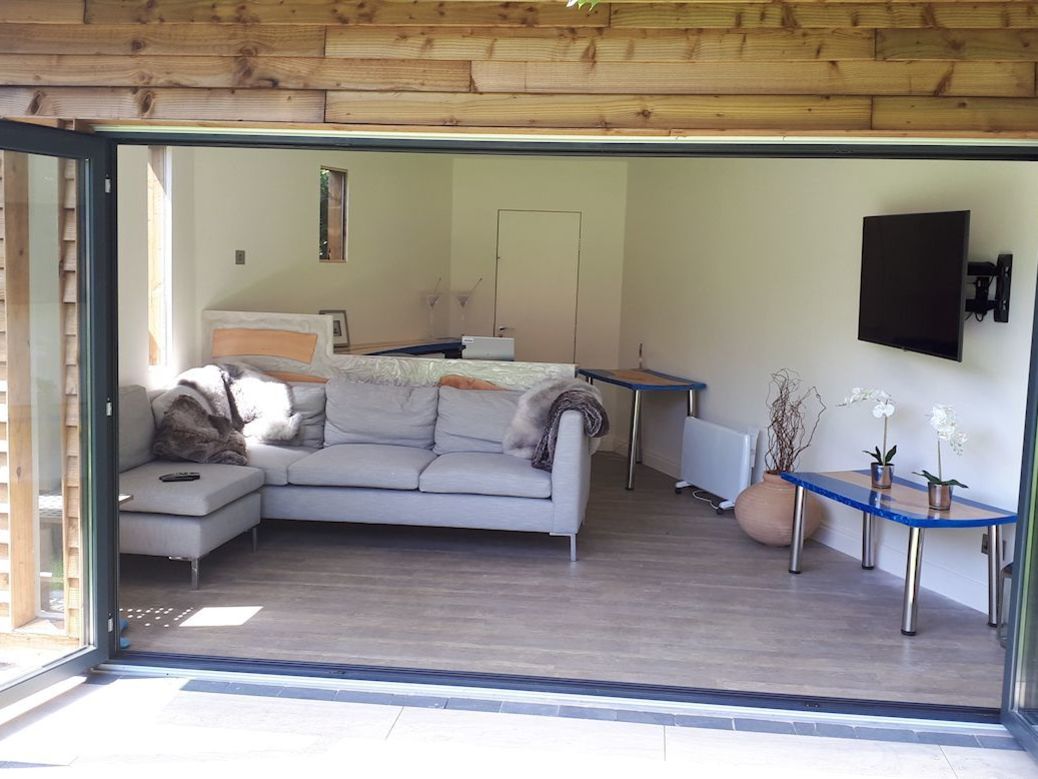
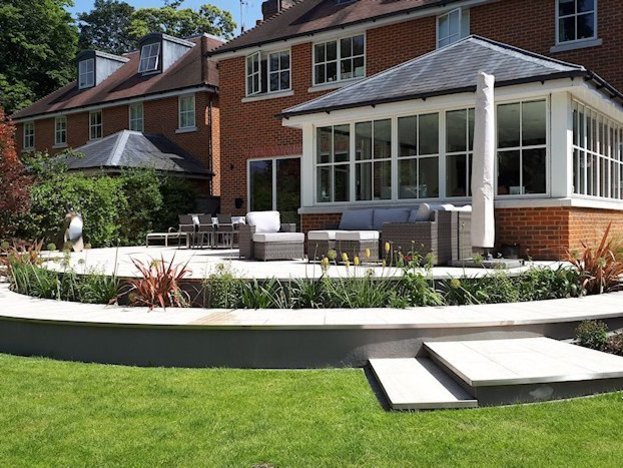
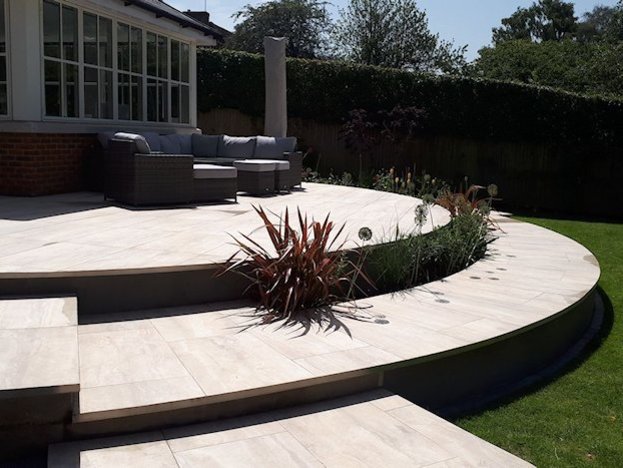
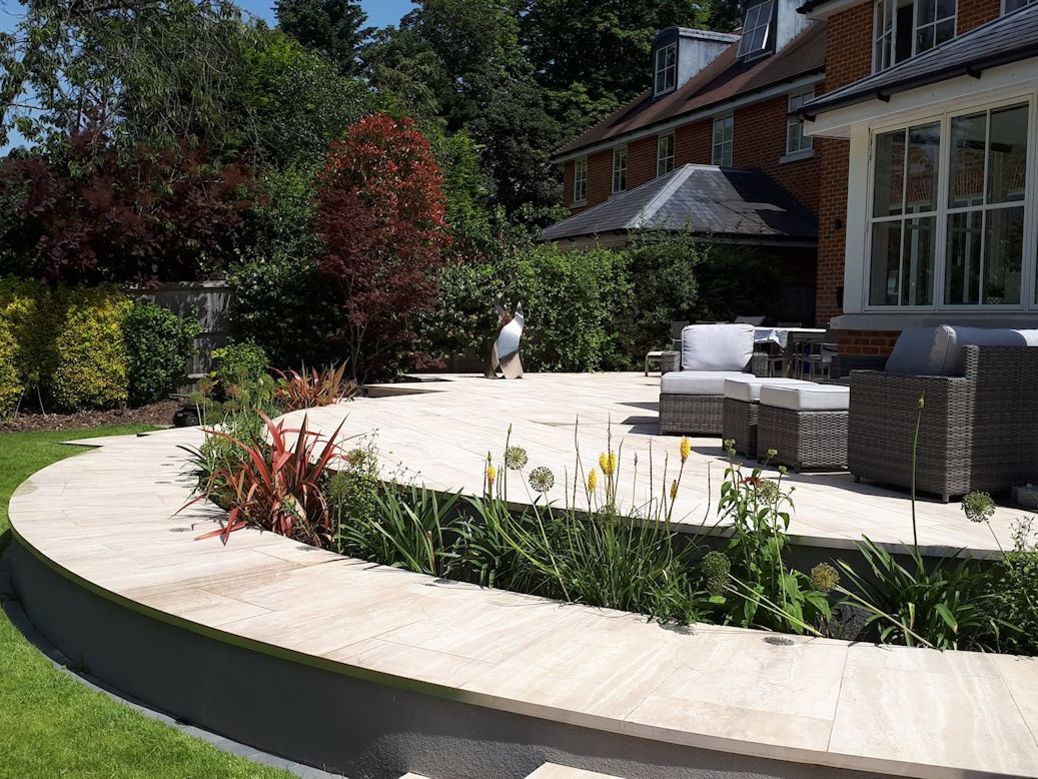
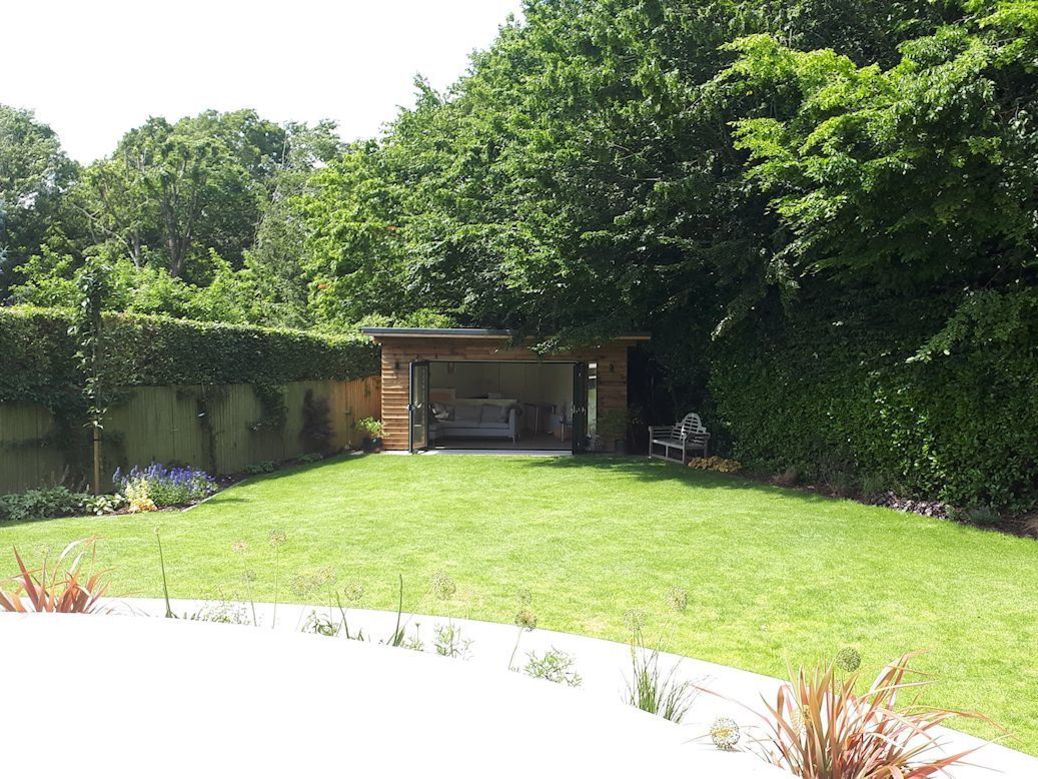
A Family Garden
This garden is truly a family space. It has areas that the whole family, extended family and friends can enjoy without being in each other's way. It allows the adults to relax with their friends whilst the children can play safely in their area. The garden is accessible from the side for older or disabled visitors by way of a ramp.
Levels
The garden is on a slope and in order to enlarge the terrace a retaining wall was built. This wall also lowered the lawn slightly to make it flatter and easier to use for ball games and pitching tents/marquees. The retaining wall enabled the terrace to be extended and enlarged to create a seating area and larger dining area that did not block the view from the lounge and conservatory.
Terrace
The new entertaining and dining terrace which was the main part of the brief is supported by two curved retaining walls. The lower retaining wall incorporates a path that links either end of the terrace and also a planter that helps to soften the terrace and retaining walls into the garden. The path also functions as informal seating - perfect for parties. The terrace now has plenty of room for outdoor sofas, a gas firepit and a large dining table.
Garden Room
The garden room was originally intended to be a space for the children, but the clients loved it so much they created a kitchen and bar area which also functions as a home office. In front of the kitchen/bar area there is plenty of room for comfy sofas and some unusual bespoke wood and acrylic furniture which was made to fit the space.


