Sloping Garden With Contemporary Courtyard
Small sloping garden in Crowthorne, Berkshire
The brief
The clients wanted to turn the overgrown side return of this 1950s bungalow into a useable contemporary space for relaxing and entertaining. They wanted to be able to cook and eat outside for as much of the year as possible in a private, contemporary space. The existing outdoor space was dark, uninviting and inaccessible. The brief also included turning the existing large front garden into parking and screened bin storage.
The design
The garden design addressed the level change along the side of the house using three terraced levels. Each level was then used to create a distinct garden room. The first room, immediately accessible from the kitchen, is a raised terrace with space for a large barbeque, built in bench seating and an outdoor fireplace. The second terrace has a lawn and lots of colourful perennial planting, the lower terrace is an evening seating area with a pergola.
Creating privacy
Horizontal slatted pergola screens were applied to the boundaries and between the front and rear garden. These screens create privacy and security, and also give a contemporary backdrop the planting. All the wood was painted black. A pergola over the lower seating area also provides privacy and a sense of enclosure, making the space feel very cosy.
The front garden
The design for the front garden was fairly simple. A large area was created for car parking using reinforced gravel, where the gravel is held in place by a plastic grid that sits on a compacted hardcore sub-base. This large expanse of paving was softened using a raised planter in one corner, and further planting along the boundary fence. A timber bin storage cupboard was constructed to keep the very necessary, but unattractive wheelie bins out of sight.
Before
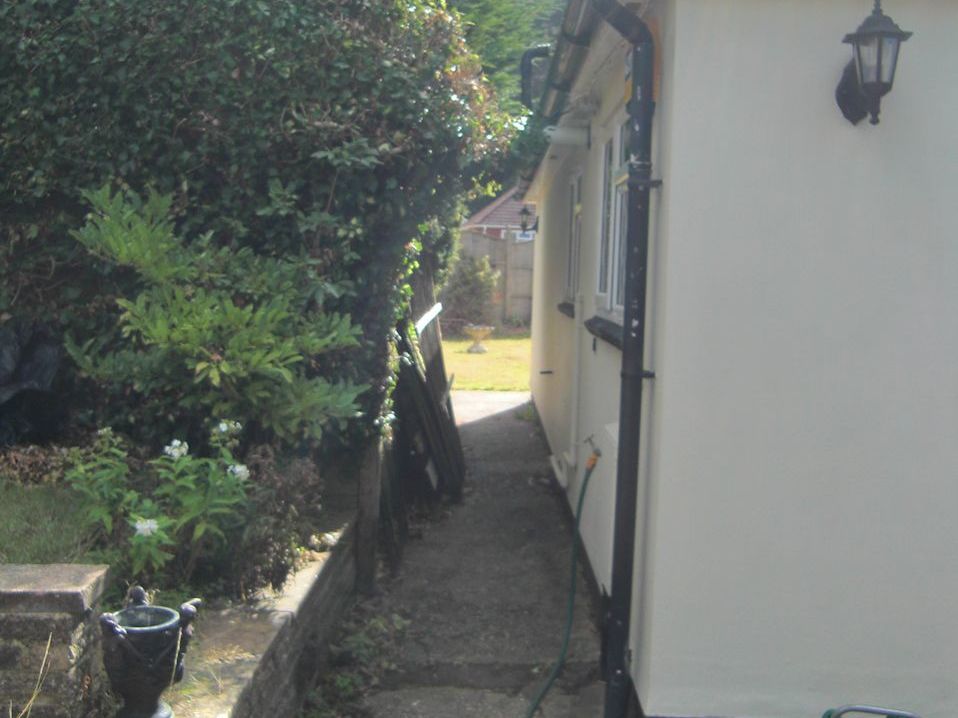
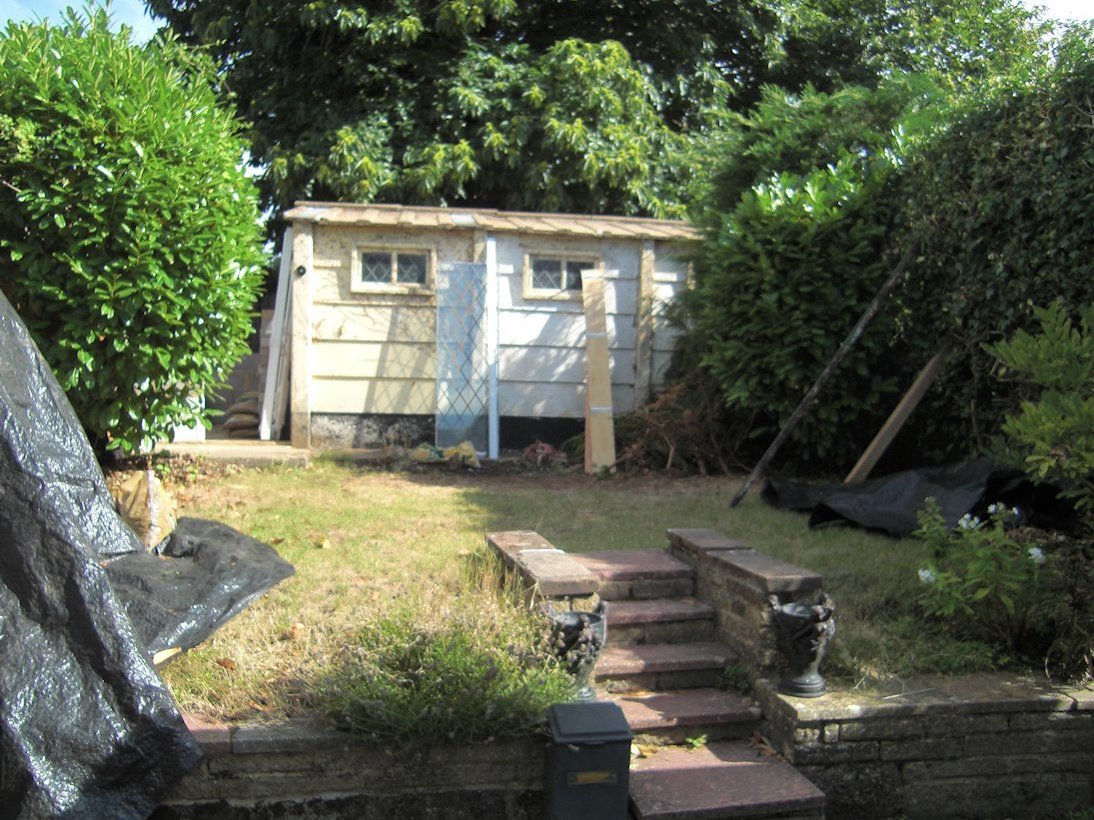
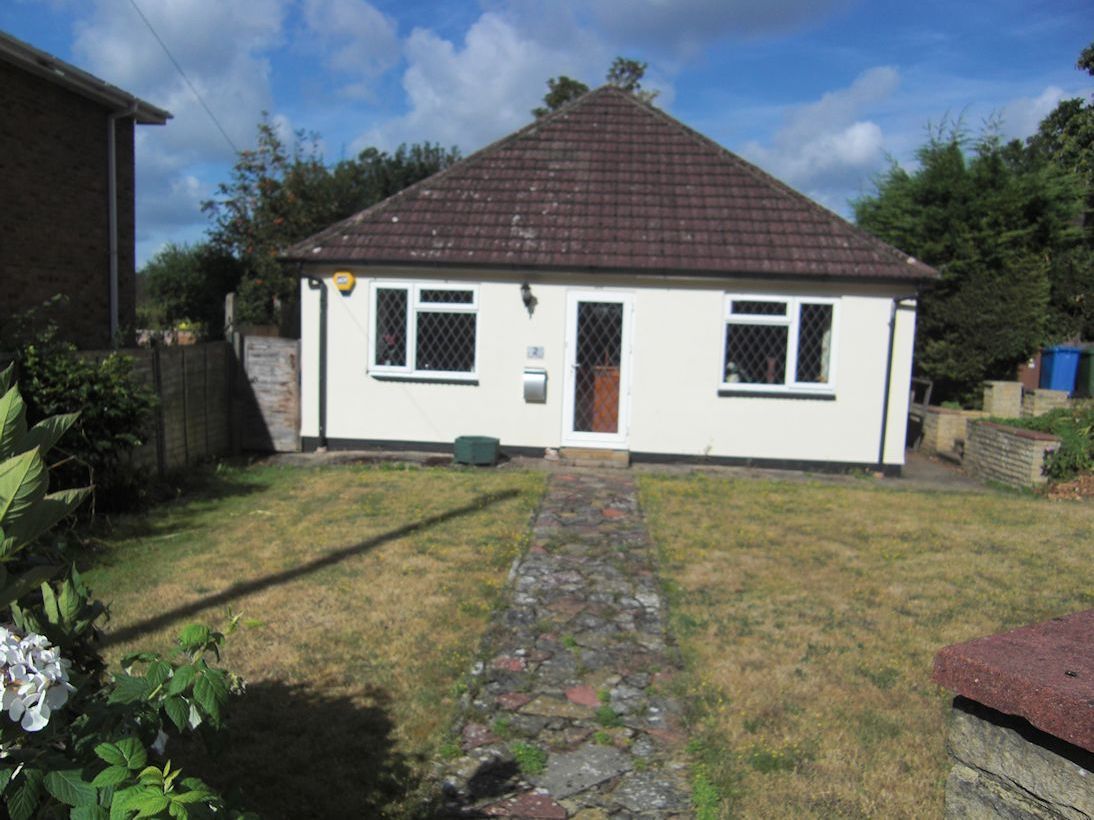
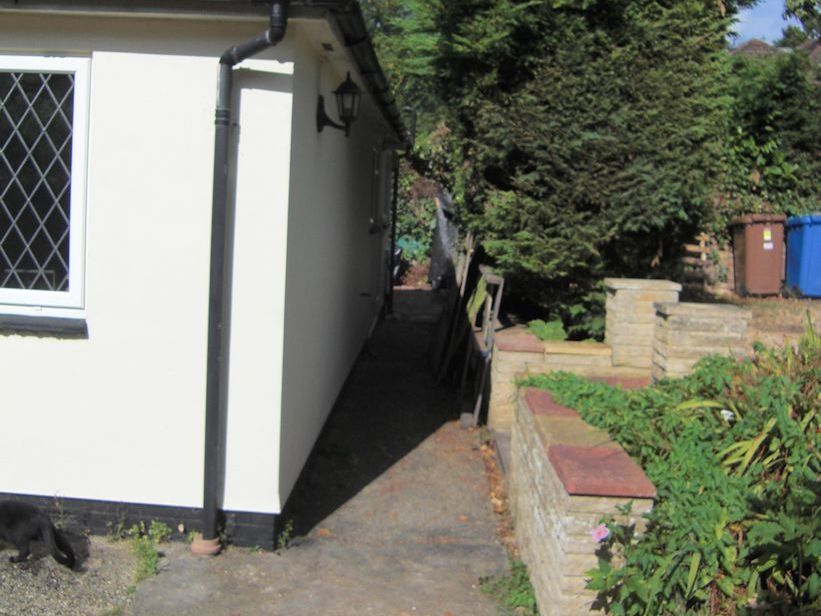
After
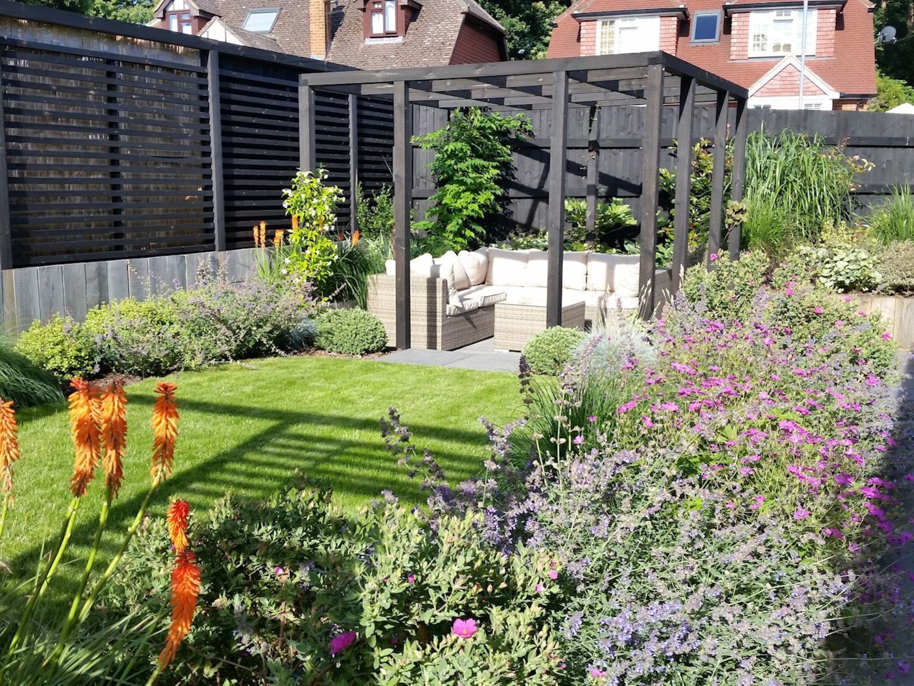
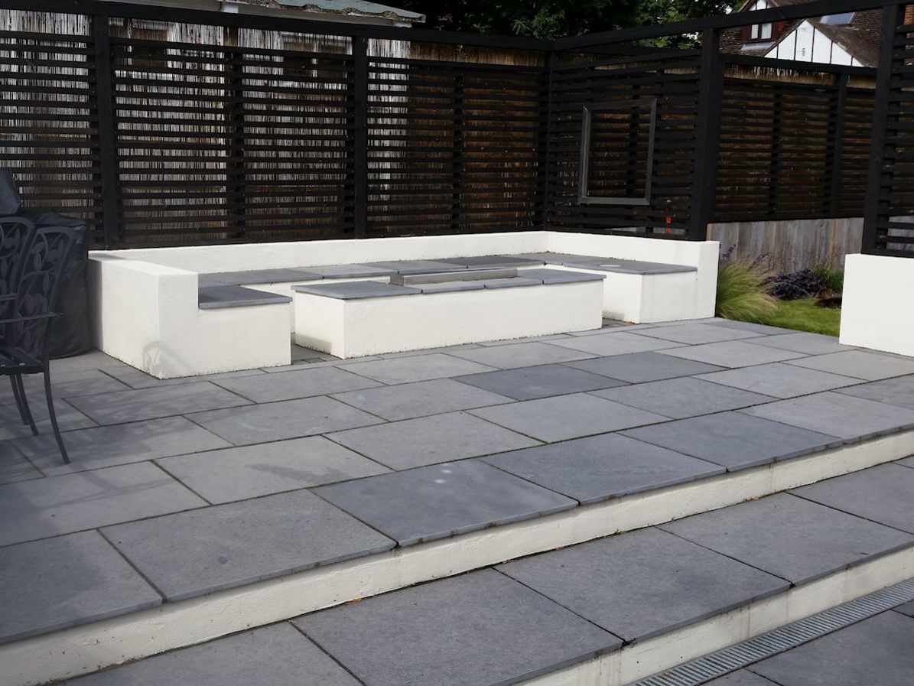
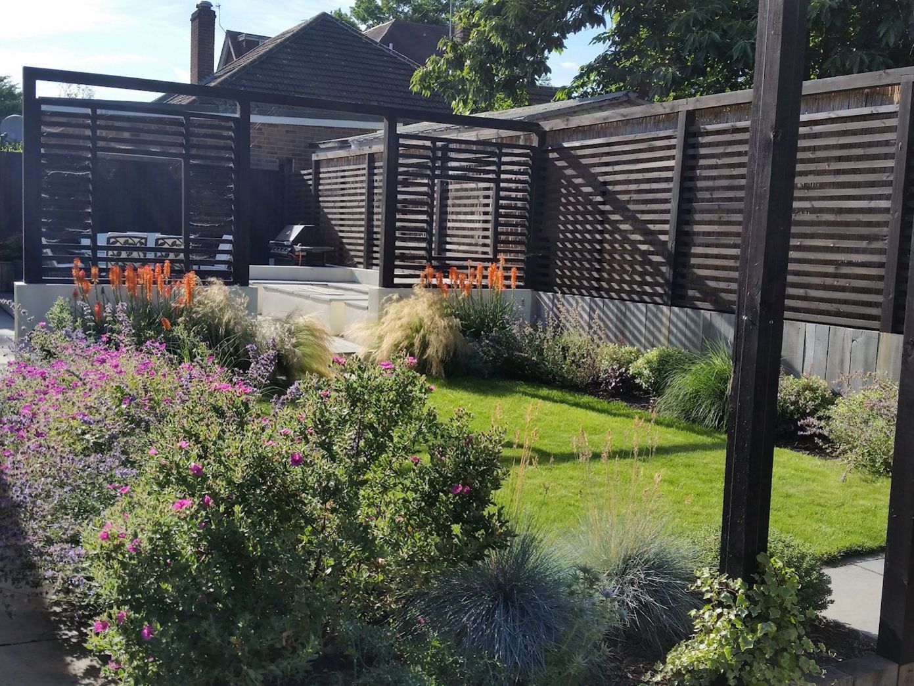
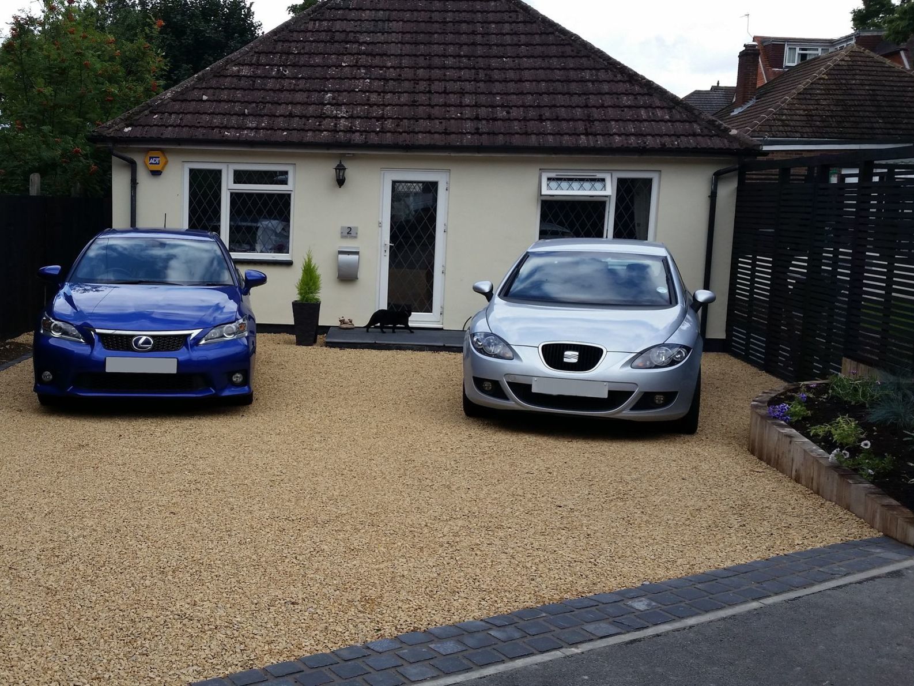
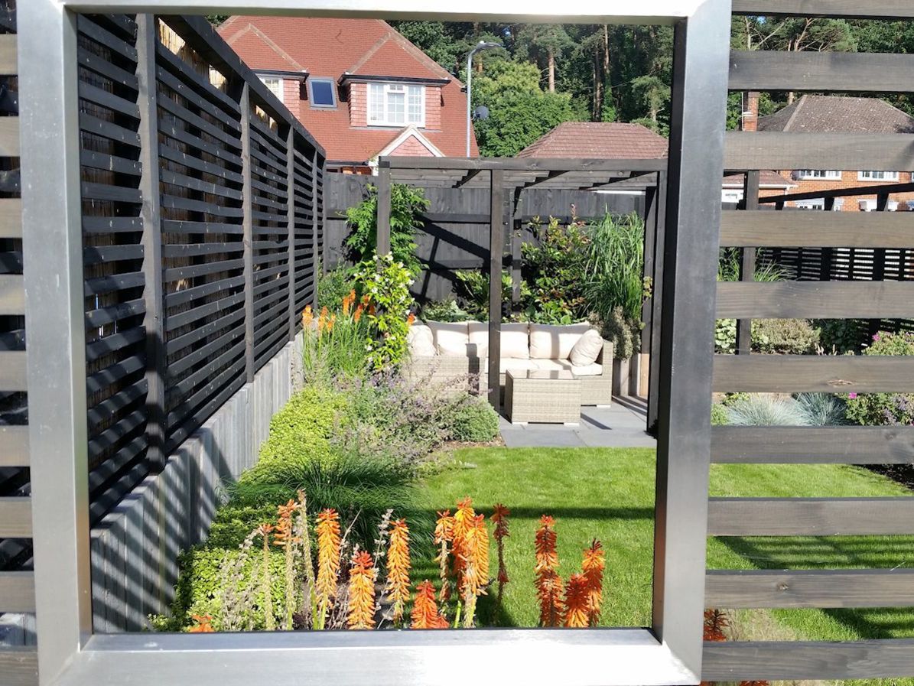
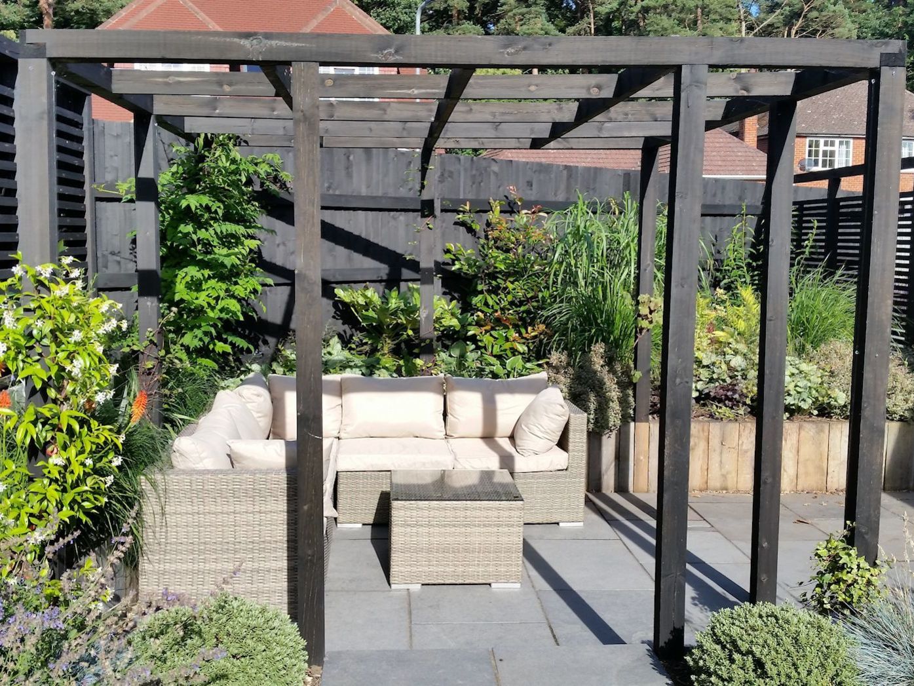
Garden rooms
The main rear garden area runs along the side of the house and was split into 3 separate garden rooms on three different levels. Each space had its own personality and use. The upper courtyard, directly outside the kitchen is a courtyard area for entertaining and cooking, the middle terrace is a lawned area with blowsy, herbaceous planting, the lower terrace is a seating area with a pergola for catching the last of the days' sun.
Extending the use of the garden
The upper terrace has a built in bench seat and an outdoor fireplace table. The fireplace is powered by climate friendly bio-ethanol and extends the use of the garden not only into the late evenings, but also allows it to be used later in the year and potentially all year round.
Parking
Function is as important as form and aesthetics in a small space, particularly in a semi-urban area like Crowthorne. Parking is always an issue for residents of small towns and this was no exception. Turning the front garden into a parking area for two large cars without making it seem like a municipal car park was a challenge. Cotswold gravel was used along with stabilising grids to give a soft look. Stabilised gravel is sweepable and doesn't move like loose aggregate. A raised border and boundary planting was also used to soften the hardness of the space.
Safety
The garden design scheme opened up the side garden and made it more useable, but also posed a potential safety risk as it was also more accessible to intruders. The side garden was secured using a single rail pergola and batten screen that separated the front parking area from the side return. This tied in with the screening along the side boundary fence. A lockable gate, custom-made from battens, blends seamlessly with the screens and provides security.


